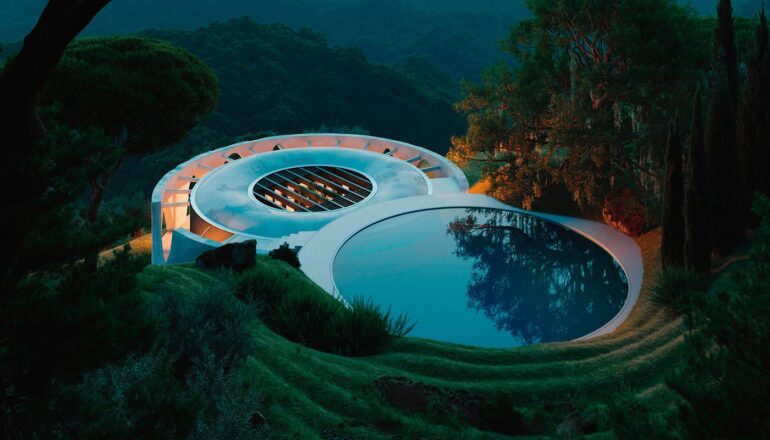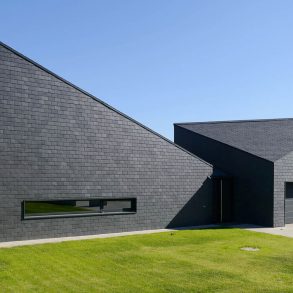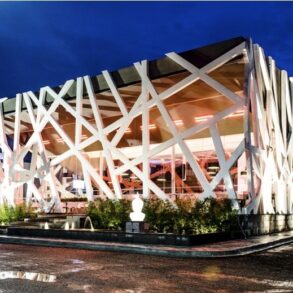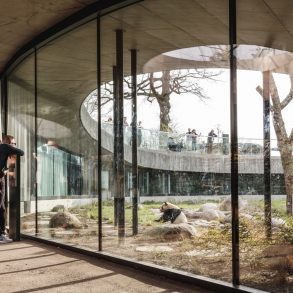Architectural concept of Henge Hill house is designed upon the footpaths of an old farm storage building on the picturesque olive slopes. The basic and rudimentary craftsmanship of the remaining shell is refurbished and anchors the new suites of rooms deep in mastermind loci.
Bartosz Domiczek is the owner of the arch-viz studio, focused on marketing modern architecture and supporting clients with the design process. He is also a big CG hobbyist who is trying to make every effort with the personal work far away from his typical comfort zone.
The new enfilade is architecturally separated, determined around the small dominant courtyard and extended further underneath the quarried slope to be responsible for the supporting utility areas.
The natural landscape basin is used for the location of the pool. It is move away and elevated above the main roof level so as the created space is very friendly and intimate and offers a panoramic view at the same time.
The project intensely faces outward toward the reserved, sloping olive groves, stating the rusticated stone materiality of the sweeping, arcaded facade. This shell is imagined to be partially restored and used as an anchor for the newly systematized collection of rooms within.
Modern Interior Design Inspiration Series no #10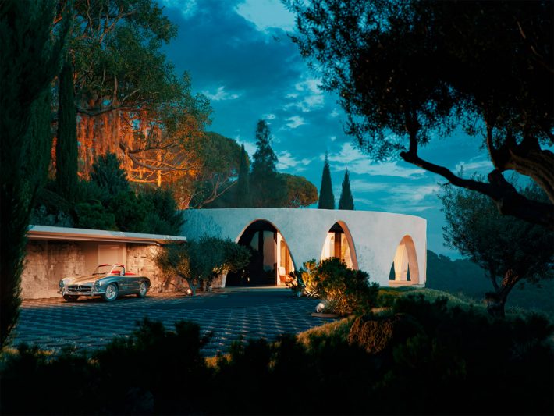
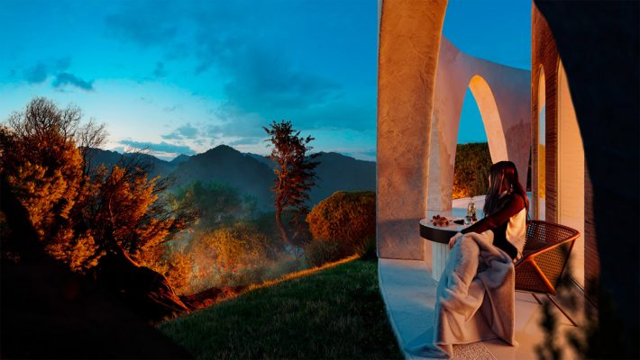
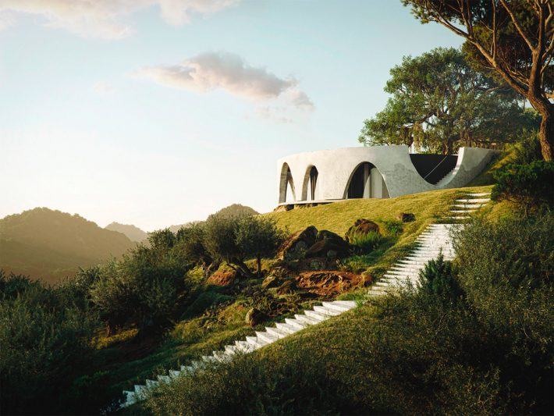
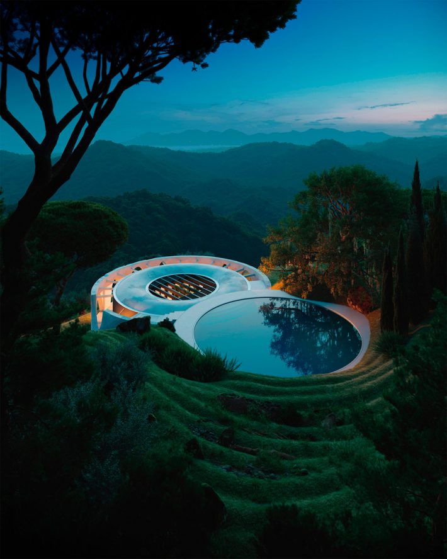
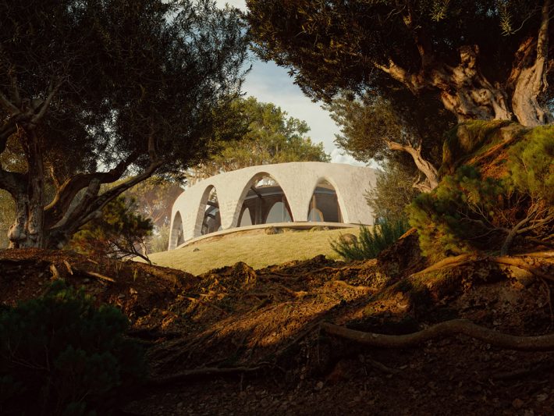
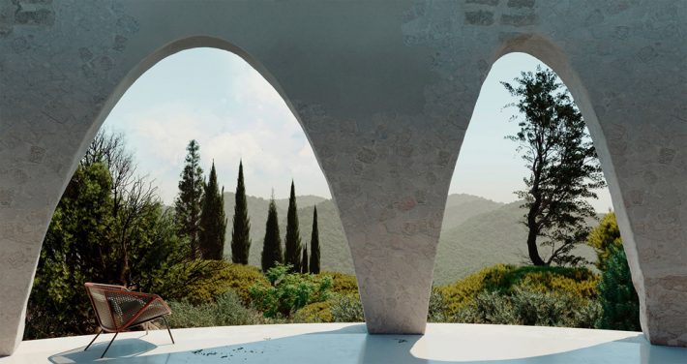
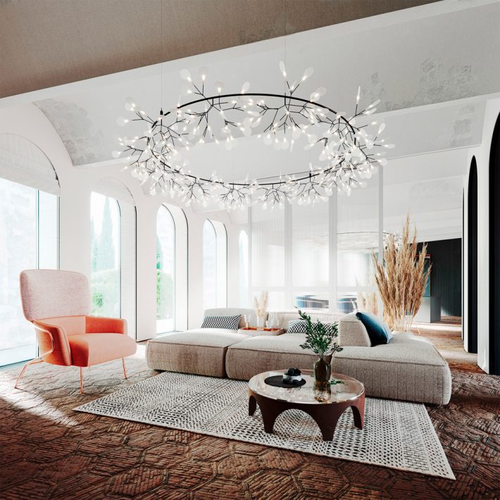
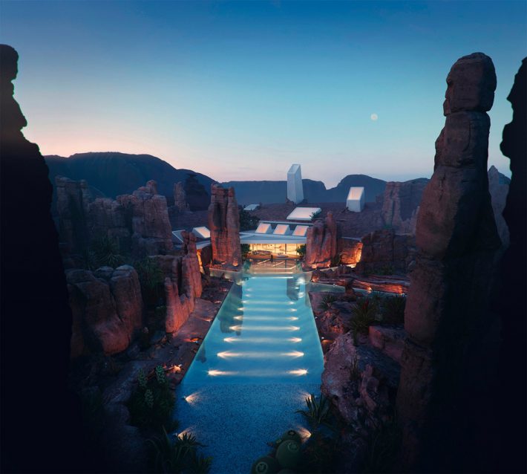
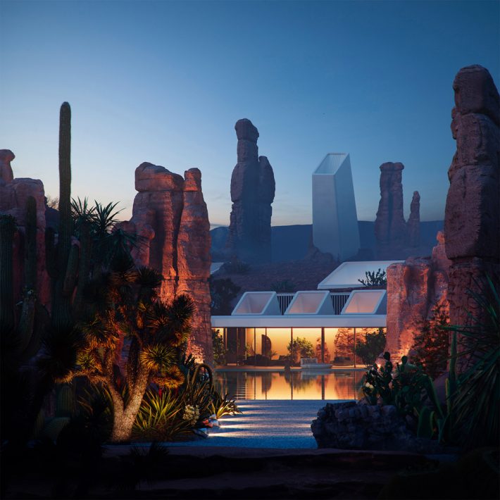
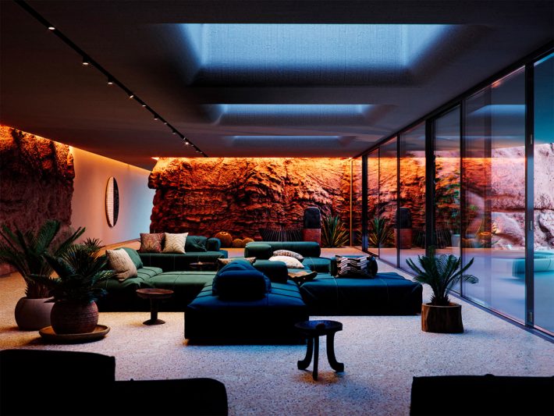
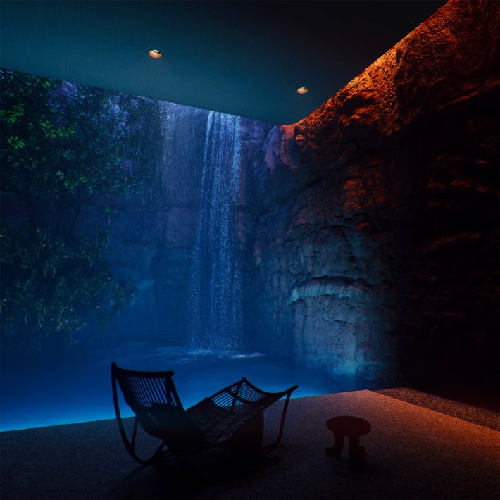
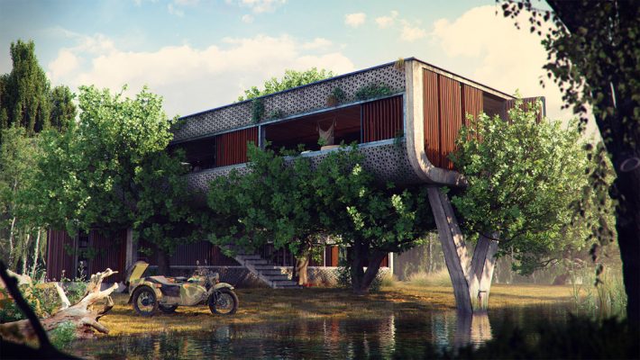
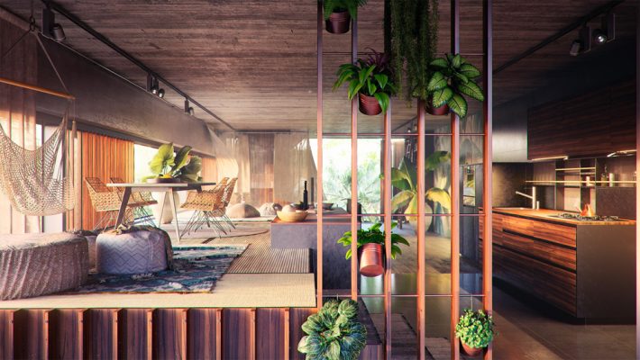
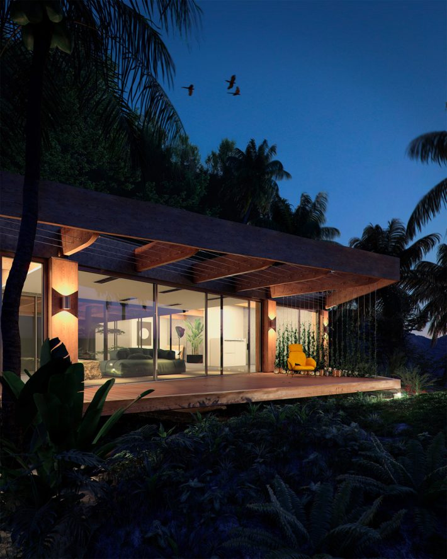
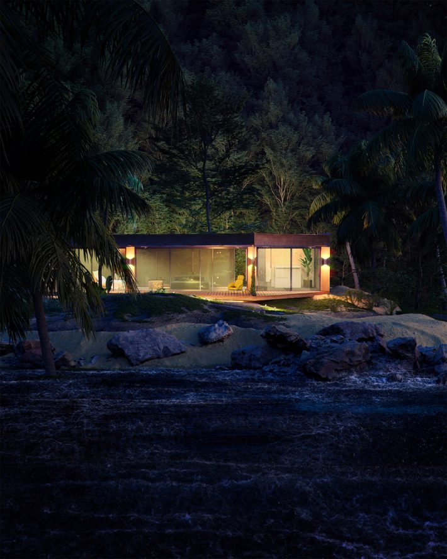

See more architectural and interior design in this category.
Beautiful House Design in Krostoszowice by Robert Skitek – Architecture and Interior

