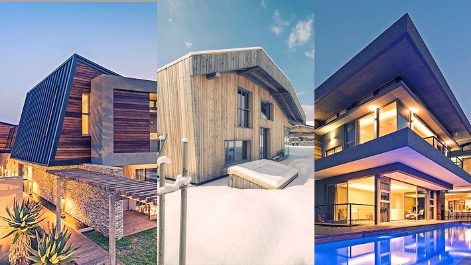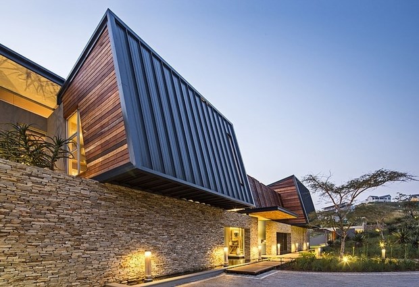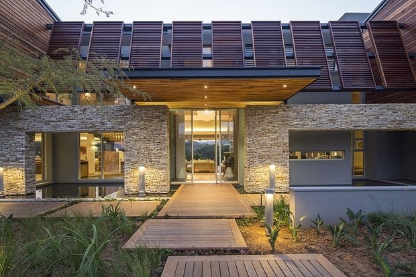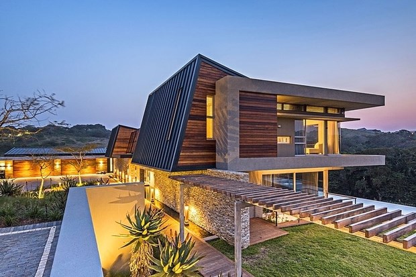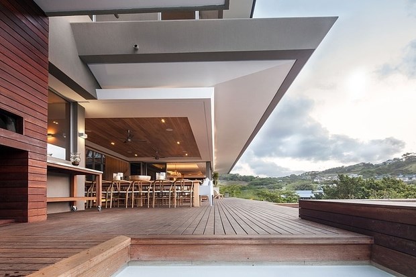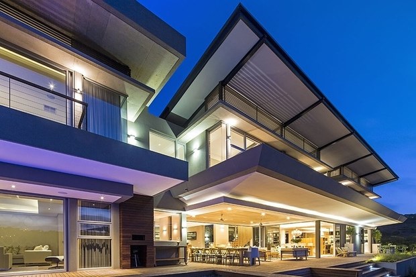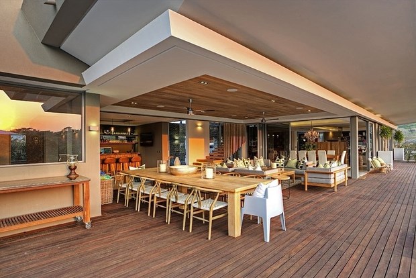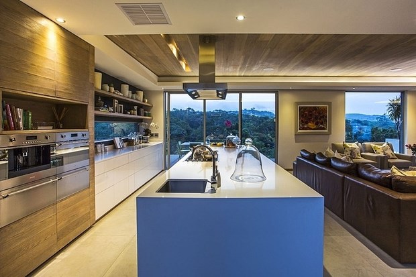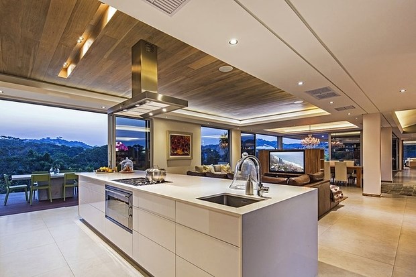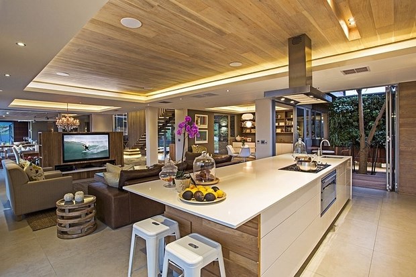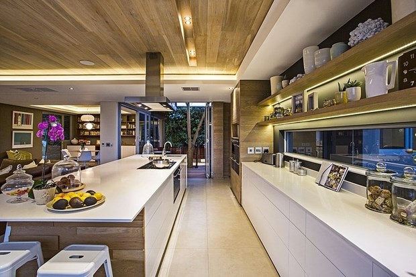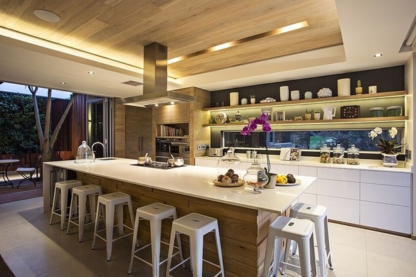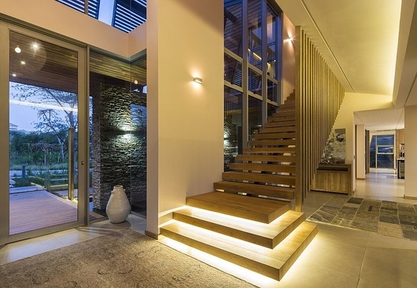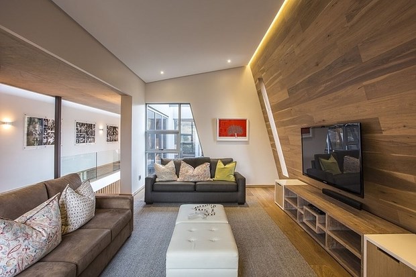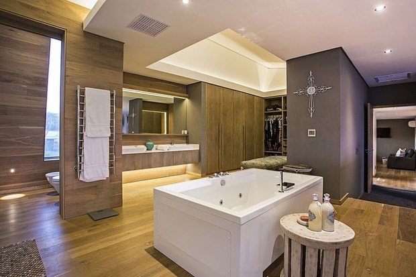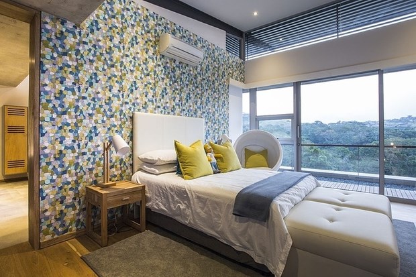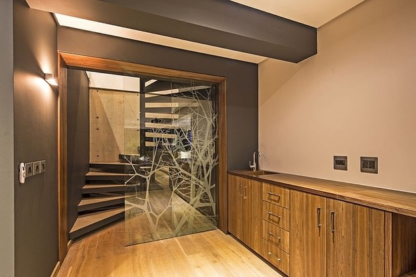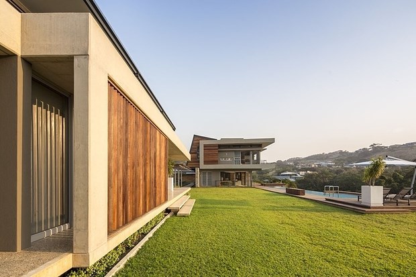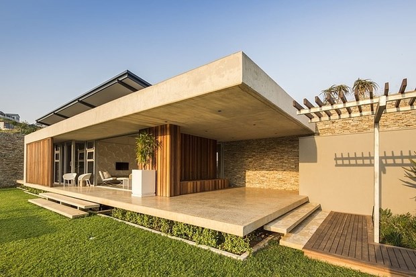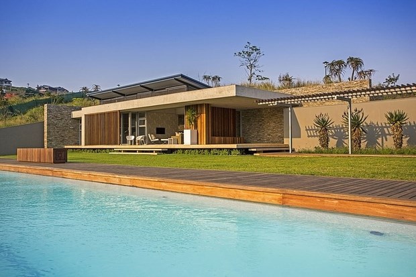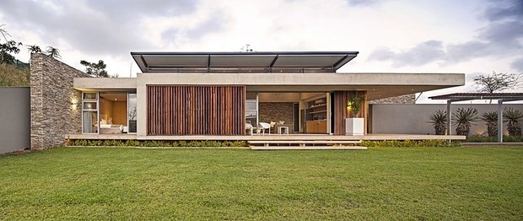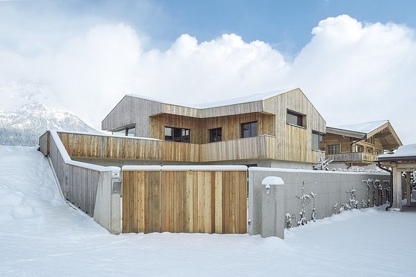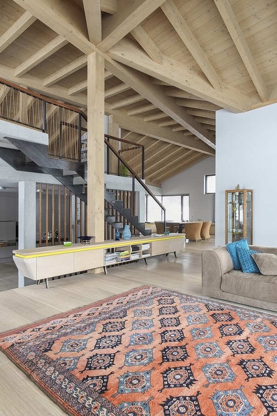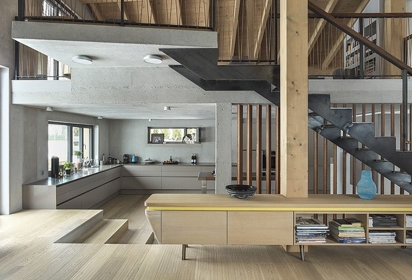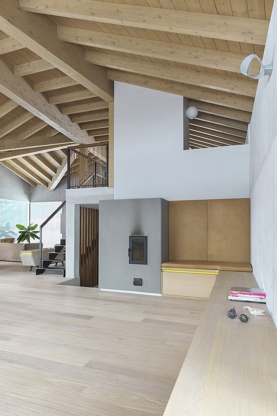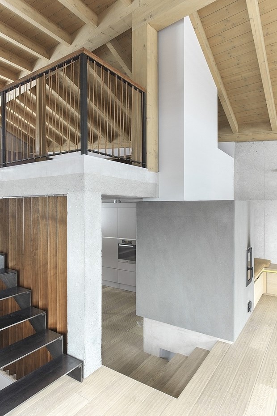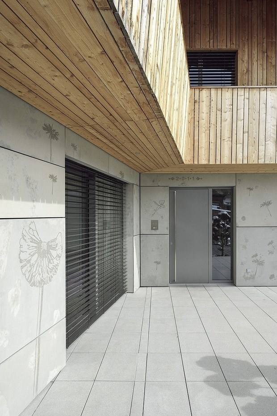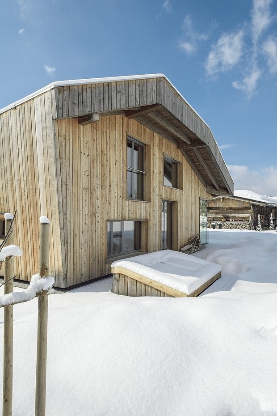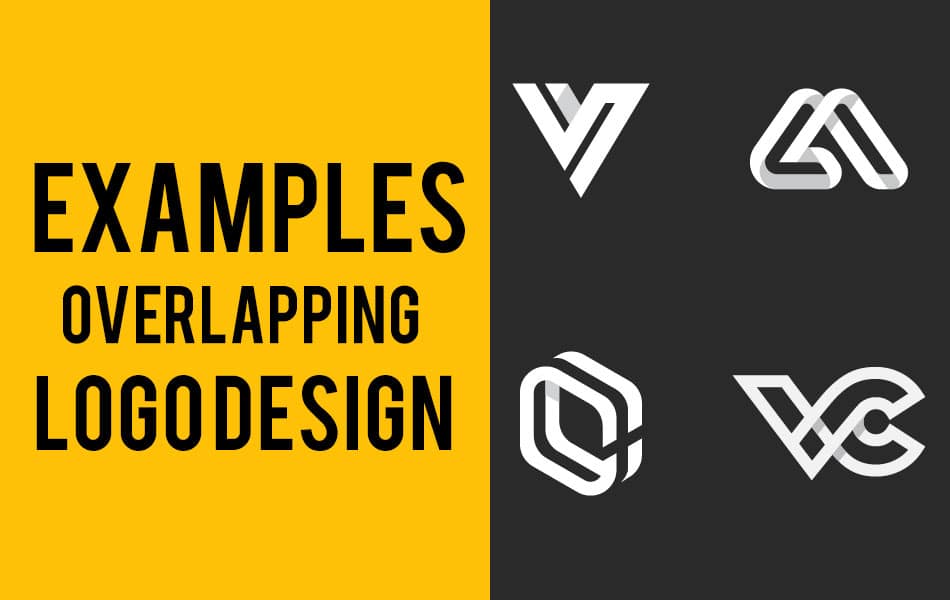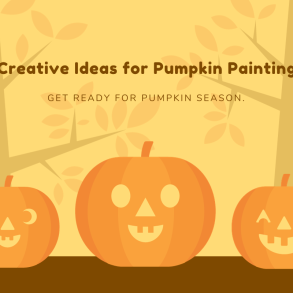Starting a series Modern Architecture Interior Design Inspiration for our reader. We collect latest and modern Architecture Interior Design from different architect designers from all over the world. I am definitely sure that this Architecture Interior Design Inspiration series must gain your knowledge of designing and also help for your projects.
Albizia House Architect by Metropole
All the living areas and bedroom suites face onto a panoramic vista, which includes a dense forest down-slope from the house.
The palette of natural materials including timber screens, decking and cladding, off-shutter concrete and stone cladding juxtapose with the aggressive architectural form making, creating a home that is not only visually and spatially exciting, but also comfortable and intimate.
The extensive use of water in the design of the home includes a 25 meter lap pool with a glass panel between the water and the basement cinema room, and a shallow, but expansive reflective pond on the approach side, which mirrors the building day and night, and evokes a sense of tranquility.
Amaze Your Eyes With the Brilliant Reverse Perspective Paintings of Patrick Hughes!The Barn Architect by Mostlikely
The Barn – Edition Kitzbühel 2012. Living like a wild emperor.
Staged Authenticity.
To build a one family house in the region of the Kitzbühel architect Mark Neuner and the team most likely took a better part of the design process as a research quest on how to build in a contemporary way without neglecting the historic traditions. Questions with great significance in an area where tradition not only weighs heavily on old houses but hardly any new houses that are more daring are to be found at all. This coherent architectural landscape allows for a romantic identity as well as regional authenticity and serves as the layer stone of the tourism industry in this area. To respect and preserve the substance of the idyllic mountain village Going am Wilden Kaiser (the name of the mountain which literally translates to “Wild Emperor”) most likely chose to stage the well-known and proven in a new way.
Awesome Sci-Fi Digital Art – Artificial DreamThe ideal model.
Numerous walks through the environment and a deep dive into the history as well as the glitches associated with the area helped to analyze, measure and document the surroundings. These physical and mental excursions would then lead to a visualized outline of the plan that was full of variety and complexity. This way of “working in pictures” at the beginning of the design process enabled us to get a stronger connection with the space. This approach eventually led most likely to the barn instead of the traditional house to play the model for the further development. The typology of the barn with its brick-built, massive socket that contrasts its open hayloft seemed to suit today’s needs better than the traditionally poor-lit farmer’s house in the old days.


